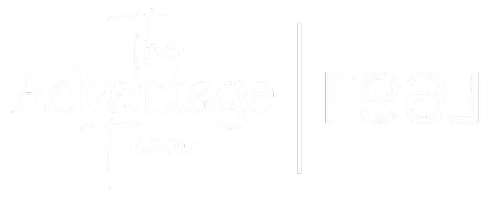GET MORE INFORMATION
Bought with CENTURY 21 North Homes Realty
$ 934,000
$ 934,000
3 Beds
1.75 Baths
1,824 SqFt
$ 934,000
$ 934,000
3 Beds
1.75 Baths
1,824 SqFt
Key Details
Sold Price $934,000
Property Type Single Family Home
Sub Type Single Family Residence
Listing Status Sold
Purchase Type For Sale
Square Footage 1,824 sqft
Price per Sqft $512
Subdivision Gold Bar
MLS Listing ID 2351788
Sold Date 05/30/25
Style 10 - 1 Story
Bedrooms 3
Full Baths 1
Year Built 2017
Annual Tax Amount $5,824
Lot Size 5.090 Acres
Lot Dimensions 633 x 343
Property Sub-Type Single Family Residence
Property Description
Location
State WA
County Snohomish
Area 750 - East Snohomish County
Rooms
Basement None
Main Level Bedrooms 3
Interior
Interior Features Dining Room, Fireplace
Flooring Hardwood, Vinyl, Carpet
Fireplaces Number 1
Fireplaces Type Wood Burning
Fireplace true
Appliance Dishwasher(s), Microwave(s), Refrigerator(s), Stove(s)/Range(s)
Exterior
Exterior Feature Wood Products
Garage Spaces 2.0
Amenities Available Barn, Deck, Fenced-Fully, High Speed Internet, Hot Tub/Spa, Outbuildings, Propane, RV Parking, Shop
View Y/N Yes
View Mountain(s)
Roof Type Composition
Garage Yes
Building
Lot Description Dead End Street
Story One
Sewer Septic Tank
Water Individual Well
New Construction No
Schools
Elementary Schools Buyer To Verify
Middle Schools Buyer To Verify
High Schools Buyer To Verify
School District Sultan
Others
Senior Community No
Acceptable Financing Cash Out, Conventional
Listing Terms Cash Out, Conventional

"My job is to find and attract mastery-based agents to the office, protect the culture, and make sure everyone is happy! "

